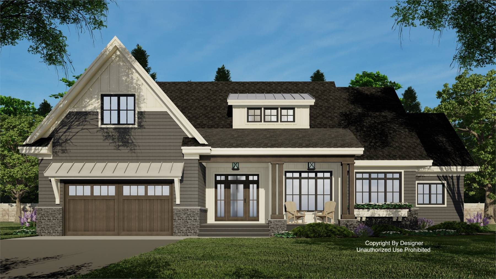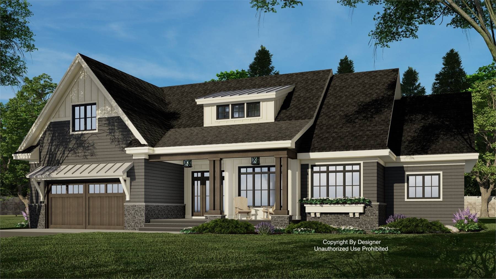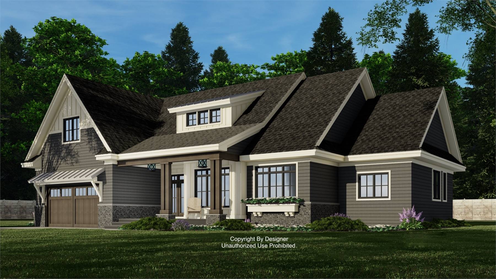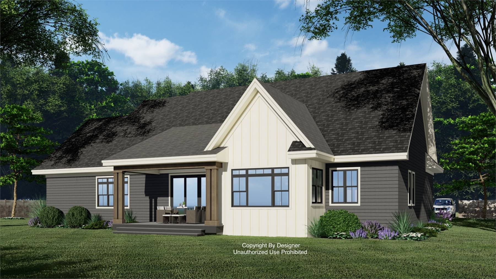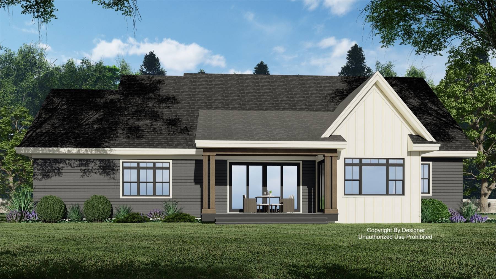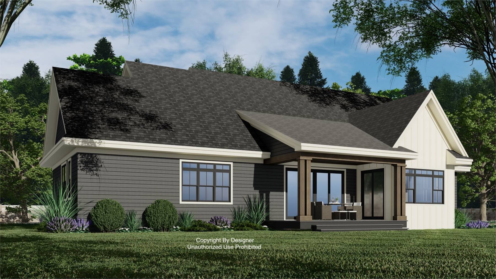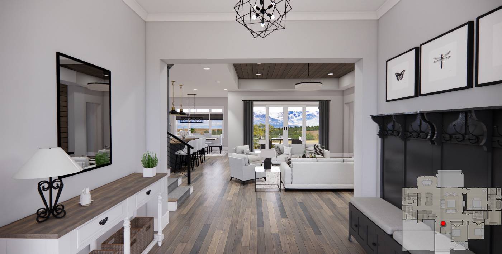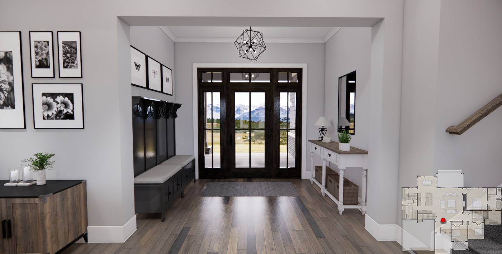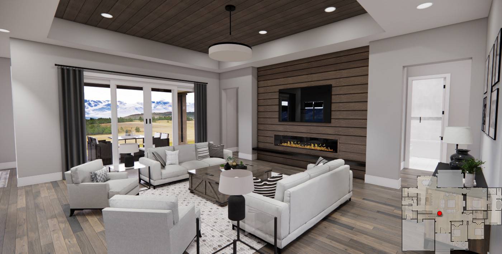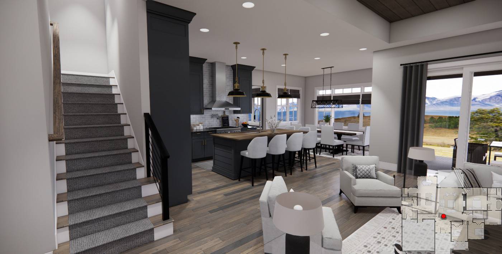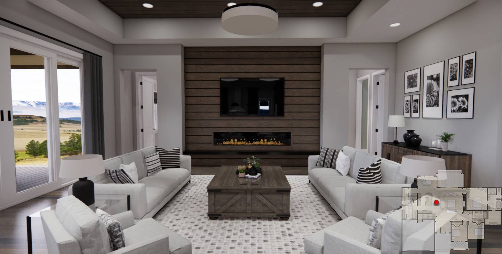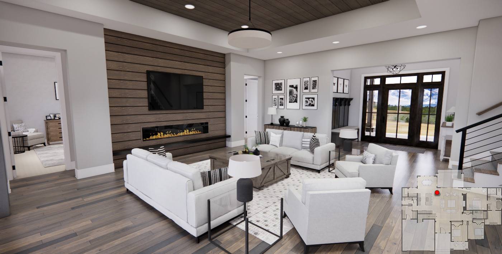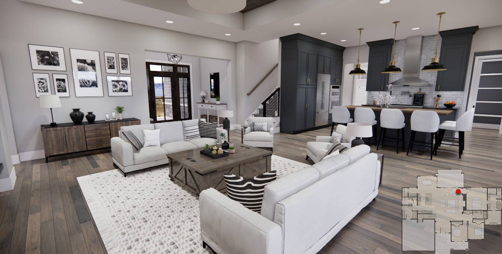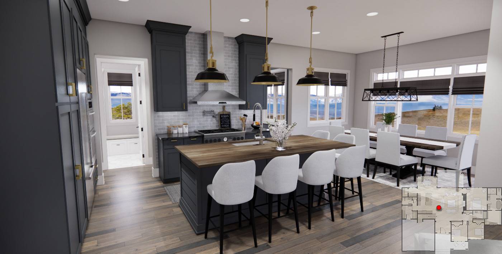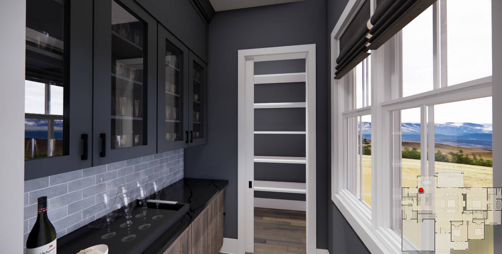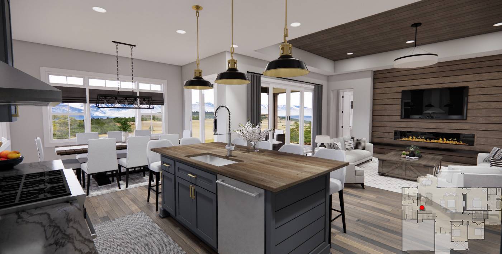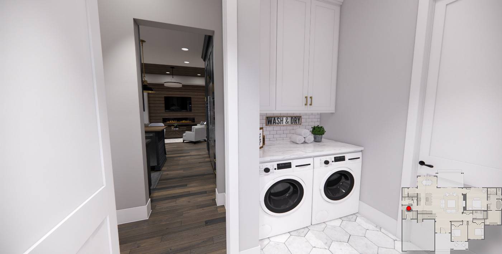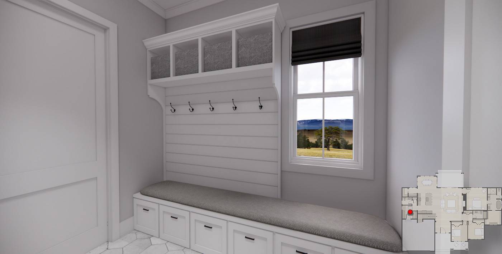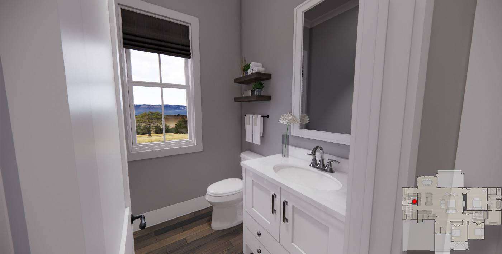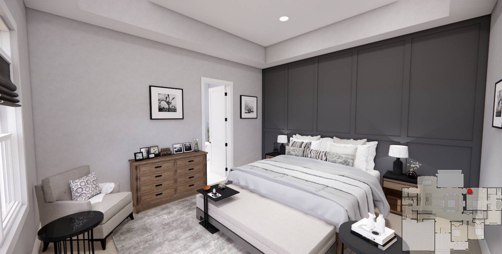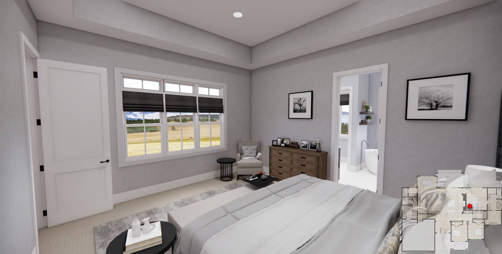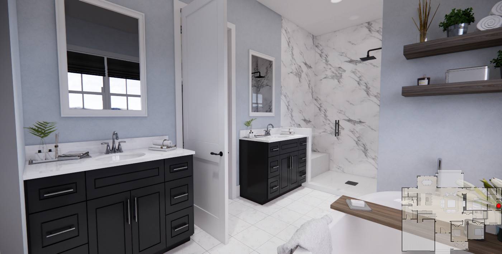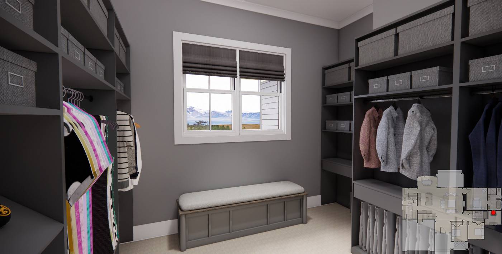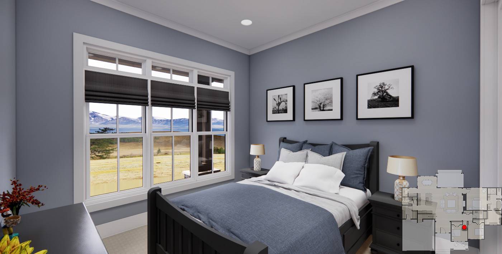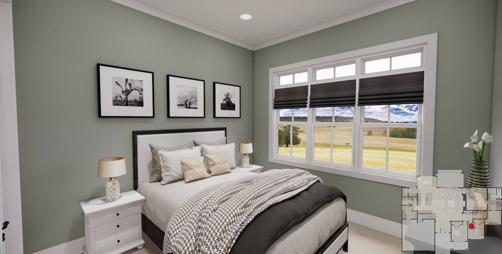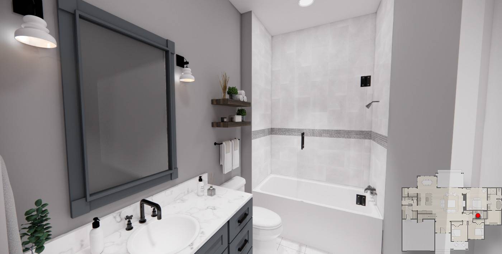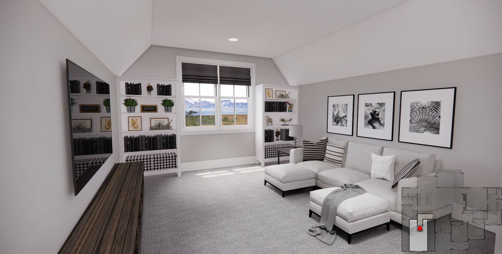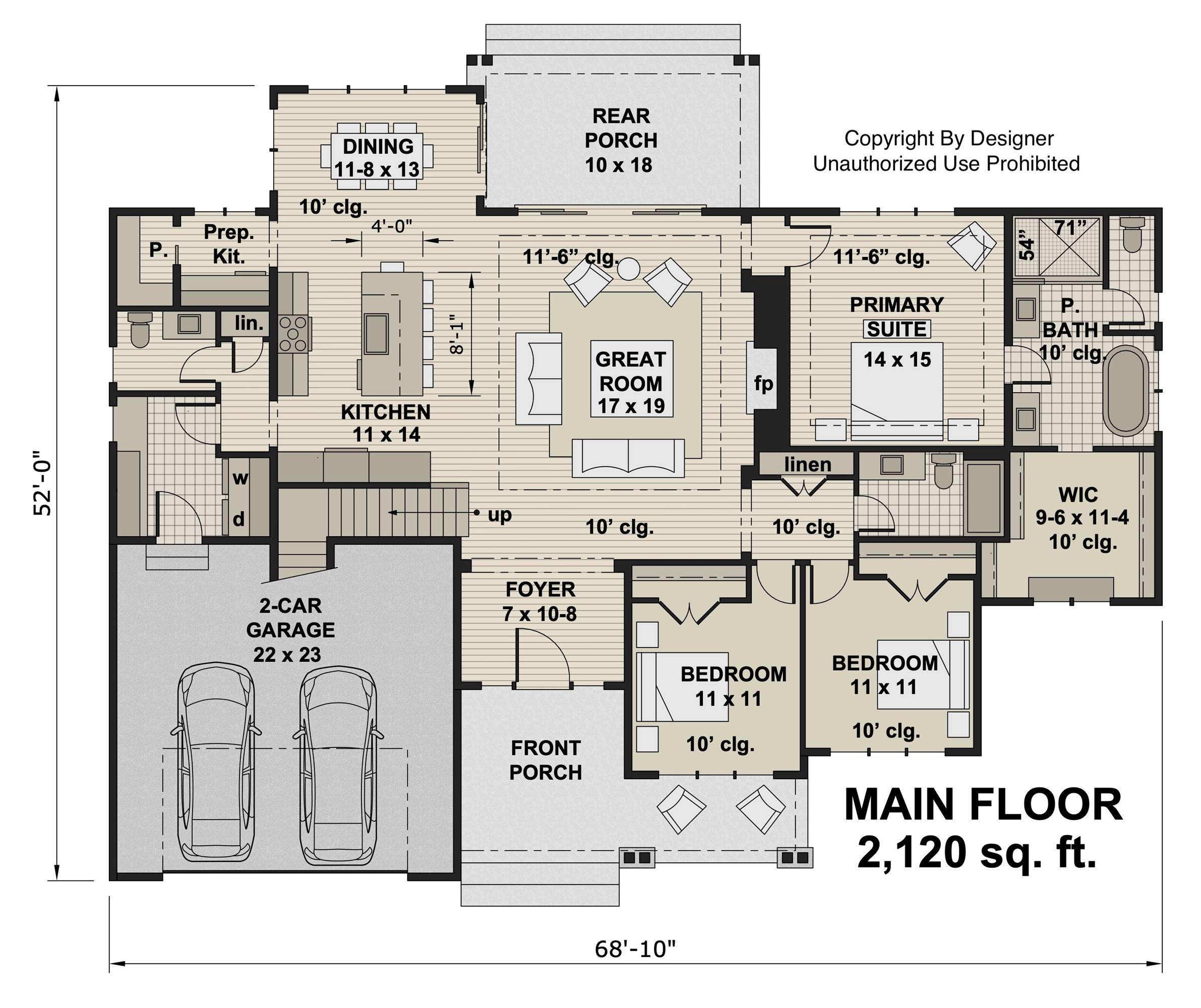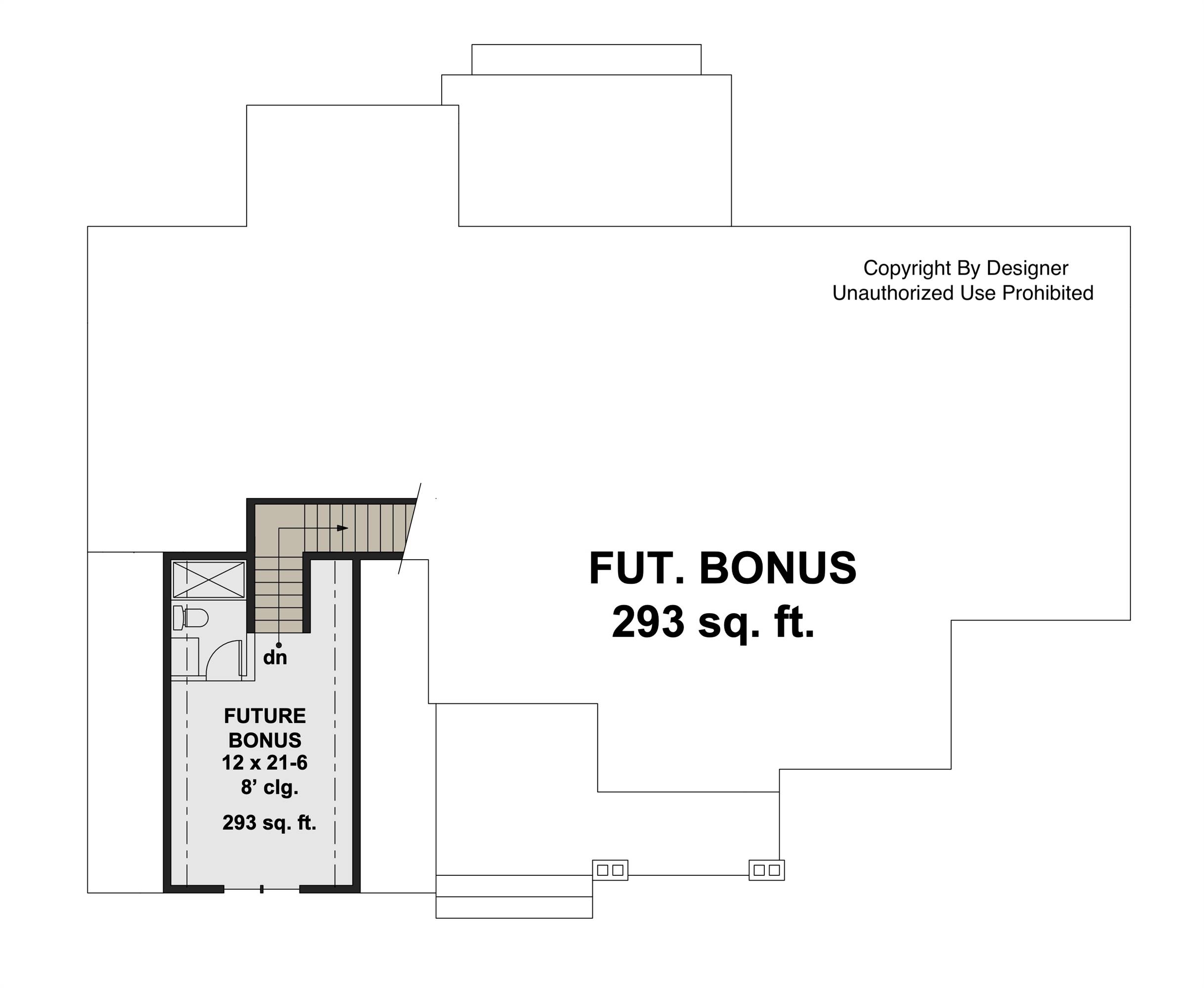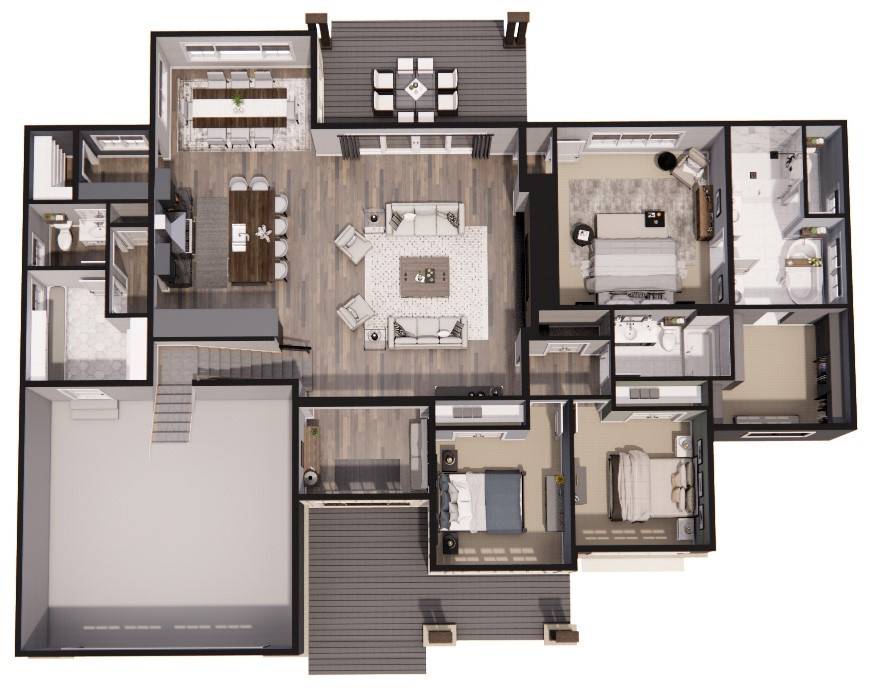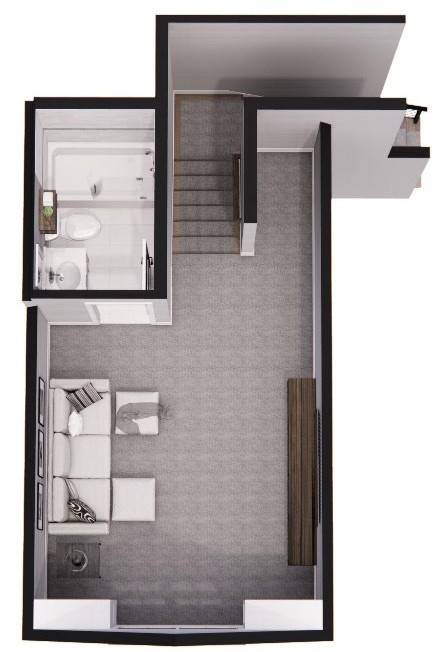- Plan Details
- |
- |
- Print Plan
- |
- Modify Plan
- |
- Reverse Plan
- |
- Cost-to-Build
- |
- View 3D
- |
- Advanced Search
About House Plan 10458:
House Plan 10458 is a 2,120 sq. ft. modern farmhouse that offers a perfect balance of style, efficiency, and comfort. This single-story home features 3 bedrooms and 2.5 bathrooms, with a primary suite designed for privacy, complete with a spa-like bath, dual vanities, and a generous walk-in closet. The vaulted great room with a cozy fireplace creates an inviting space that flows seamlessly into the kitchen and dining area, making it perfect for gatherings. The kitchen is equipped with a large island, prep kitchen, and a walk-in pantry, offering both style and function. A bonus room above the 2-car garage provides extra flexibility, ideal for a home office, guest suite, or playroom. Expansive front and rear covered porches extend the living space outdoors, offering the perfect retreat for relaxation. With its modern farmhouse charm and thoughtfully designed layout, House Plan 10458 is a versatile and welcoming home suited for any lifestyle.
Plan Details
Key Features
Attached
Bonus Room
Butler's Pantry
Covered Front Porch
Covered Rear Porch
Dining Room
Double Vanity Sink
Family Style
Fireplace
Foyer
Front-entry
Great Room
Kitchen Island
Laundry 1st Fl
L-Shaped
Primary Bdrm Main Floor
Mud Room
Open Floor Plan
Pantry
Peninsula / Eating Bar
Separate Tub and Shower
Suited for view lot
Walk-in Closet
Walk-in Pantry
Build Beautiful With Our Trusted Brands
Our Guarantees
- Only the highest quality plans
- Int’l Residential Code Compliant
- Full structural details on all plans
- Best plan price guarantee
- Free modification Estimates
- Builder-ready construction drawings
- Expert advice from leading designers
- PDFs NOW!™ plans in minutes
- 100% satisfaction guarantee
- Free Home Building Organizer

.png)
